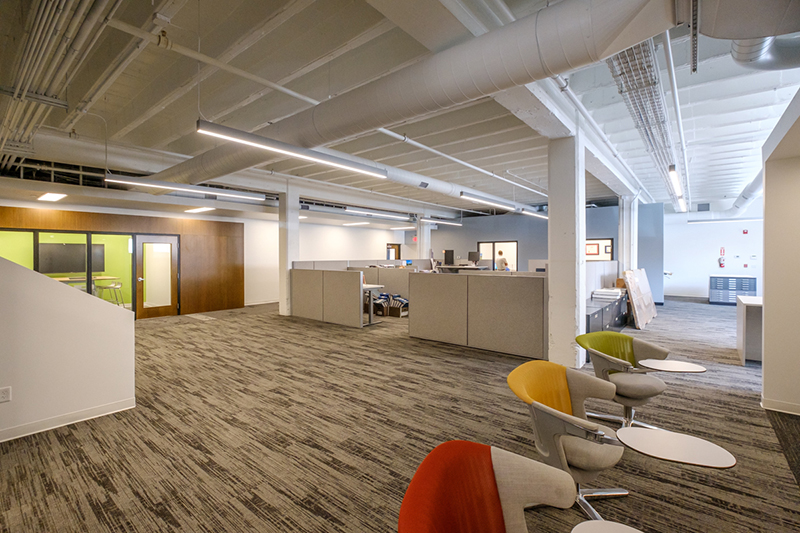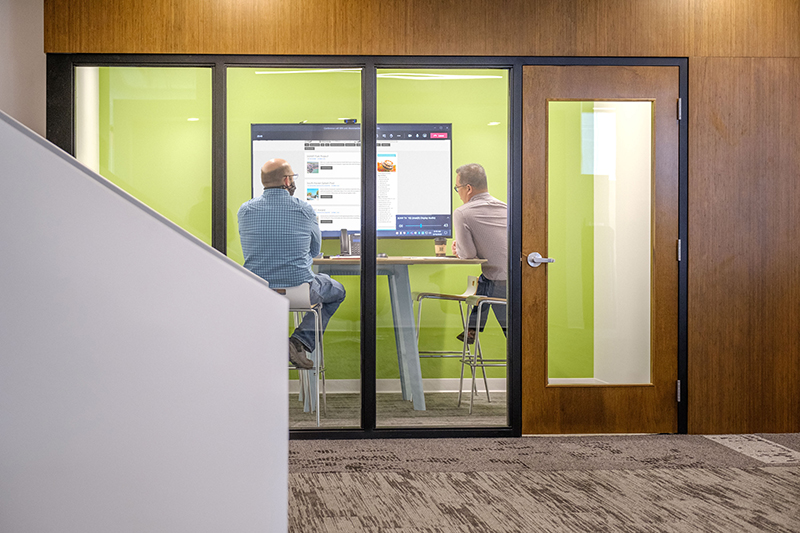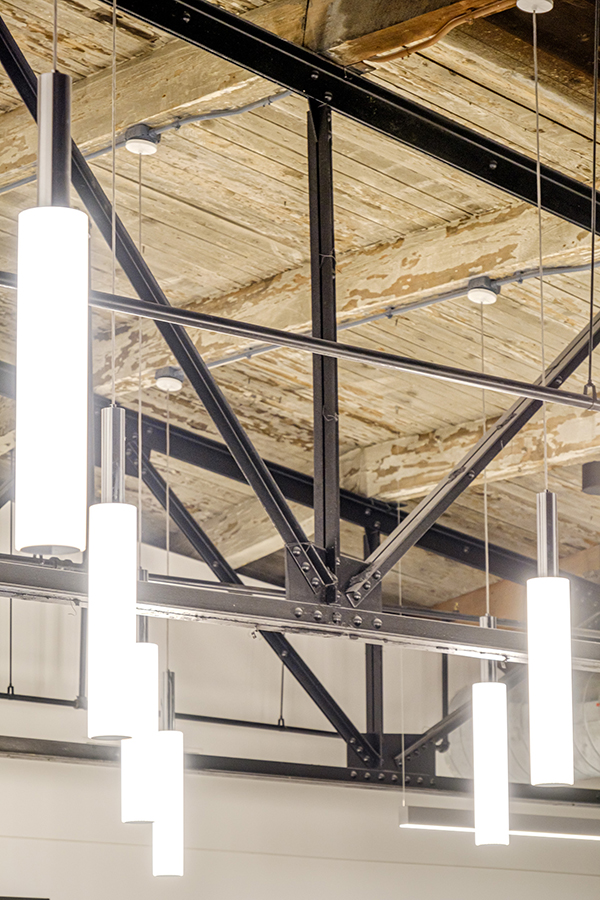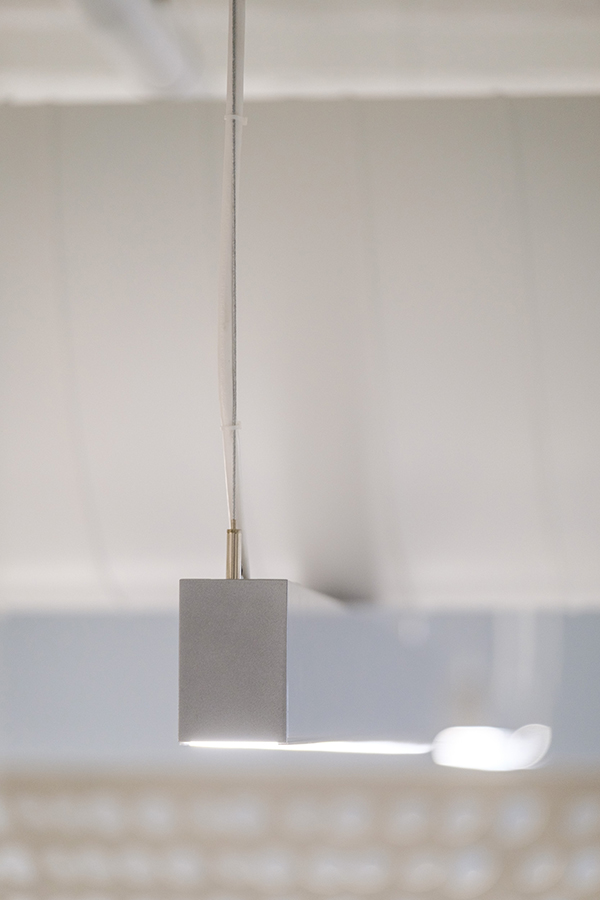
In August 2020, during the quiet summer months marked by the COVID-19 pandemic, our South Bend team moved into a brand new workspace in the city’s bustling downtown area. The new offices, designed by our Abonmarche team, serve as a precedent for our next chapter of growth.
Nestled in the west side of downtown South Bend, 315 West Jefferson is a brick building with a classic exterior and unlimited possibilities on the interior. Our team eagerly got to work doing something they do for clients every day – designing and creating inspiring, functional spaces. Ideation began within the architecture & design teams – but this time, the client was ourselves.
In its previous life, 315 West Jefferson was a typical office building most recently used by a family and children’s services organization. After initially considering a sprawling ground-level expanse, Abonmarche instead opted to take on half of the building’s floorplate across two levels, creating a more dimensional, tight-knit work experience.
Construction teams gutted the building all the way down to the super structure, clearing the way for a clean slate for our architectural and design teams to work with.


Inclusivity by Design
One of the primary design goals of the space was to build inclusivity into the floorplate – to reflect the relationships and working styles here at Abonmarche.
“Our work processes are more horizontal than vertical, and so we needed our space to reflect that way of working,” says Arvin Delacruz, Architect, AIA, NCARB, at Abonmarche.

One way of achieving this was to provide equal access to natural light and exterior views.
“Anyone in this building can lift their head and see a view to the outdoors,” Delacruz says. “This was really important to our leadership because it communicates to our staff that Abonmarche as a company is paying attention to its staff’s physical and mental wellbeing. Research shows that employees who have access to natural daylighting and views are more productive, more relaxed, and healthier.”


Project manager offices are located on the interior, to prioritize more communal access to natural daylighting on the perimeter. With just three private offices located on the perimeter, collaborative gathering areas and open plan workstations are full of natural light.
In addition to gathering spaces equipped with the newest collaborative technologies, many workstations are height-adjustable, enabling our staff to change positions and build movement into their day.


Flexibility + Cohesion
The Abonmarche design team devoted much of its focus to making the two levels feel unified, yet distinct.
“We designed our new space to be cohesive, but at the same time offer unique experiences on both floors – so that people want to travel between them, whether for formal meetings, informal brainstorming sessions or charettes, or visiting with coworkers in other locations,” says Delacruz. “The more movement and cross-pollination our teams have, the better our results are. Creating those ‘destination’ spaces and opportunities for spontaneous collaboration are critical to fostering agility in our work processes.”


At the building’s core, a grand staircase connects the two levels. At the top of the stair, two partner offices are lined with glass windows.
“Our leadership is, and has always been, really accessible to our entire staff. It’s a piece of our culture that we’re incredibly proud of, and we wanted to mirror that quality in our new space by making those leadership workspaces super visible.”


“It was important to our leadership that the design also communicate the idea that we support mobility within the company – whether moving upward, laterally, or scaling back to a part-time role requiring less permanent space.”
Private offices and open plan workstations are future-proofed to accommodate change and growth in the coming years.
Curated for Individual Choice
Our design team outfitted the new workspace with a curated mix of open and enclosed meeting spaces. Each of these spaces offers something unique to staff, whether it be high-top counter workspace, casual low-back swivel chairs, or privacy phone booths for phone calls or focus work.
Individual workspaces and meeting space options are complemented by a materials library, beverage station on the ground level, full open concept kitchen on the second level, and a multipurpose gathering space intended for training sessions, office-wide meetings, and parties.
315 West Jefferson was designed to be a future model for revamping other Abonmarche offices, and also as a showcase space.
“We designed our space to serve as a living lab that lets us experiment with new concepts and vignettes,” says Delacruz. “We wanted to be able to play around with how people use workspaces in our space, in order to test drive strategies for our clients.”


Our new South Bend workspace is a vital piece of our future – of where we’re going, and what is important to us. As we enter 2021 and an increasingly post-pandemic work climate, we are excited to share this new space with our clients and other members of the communities we serve.


